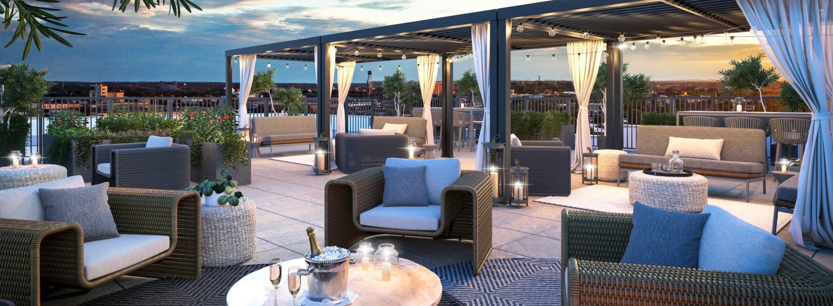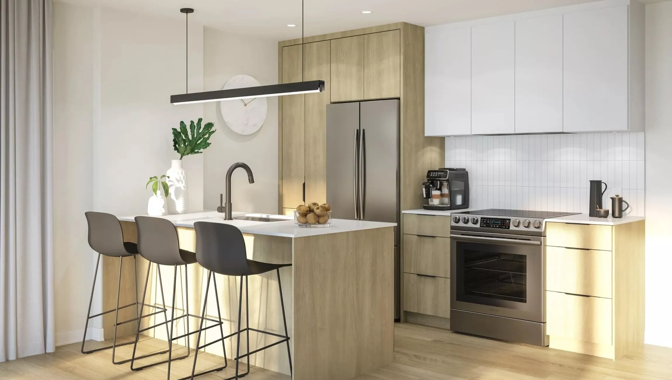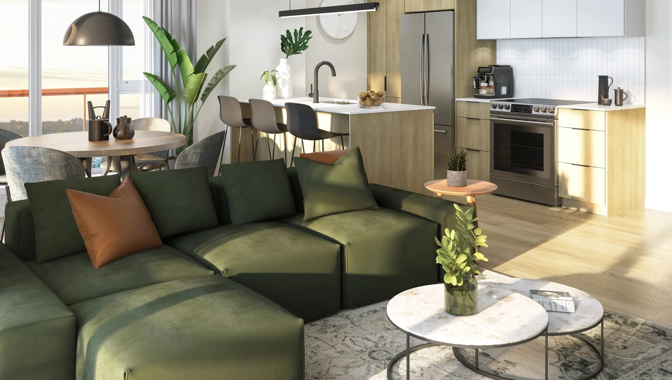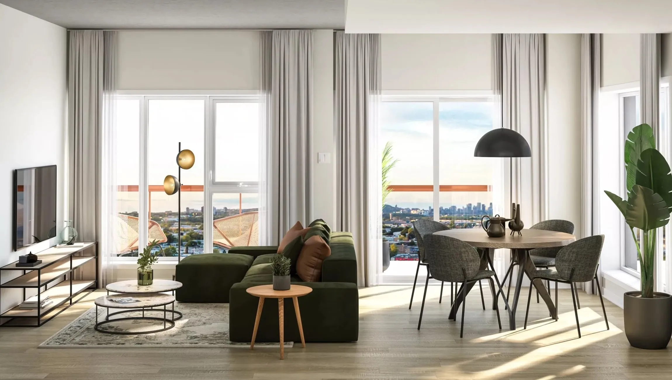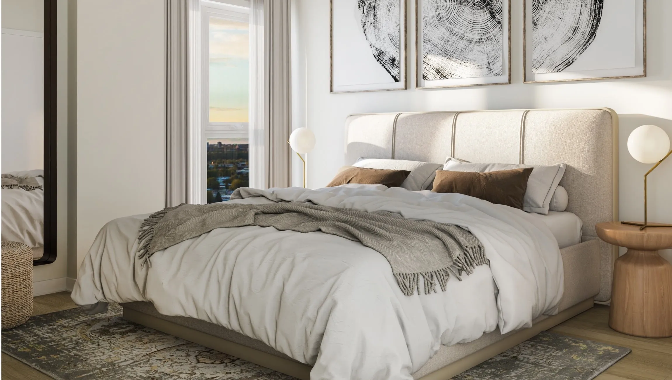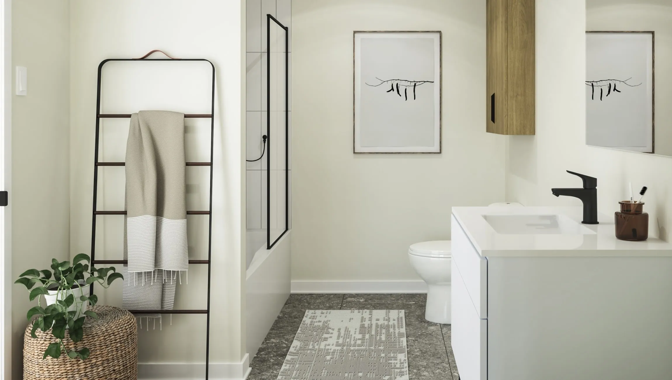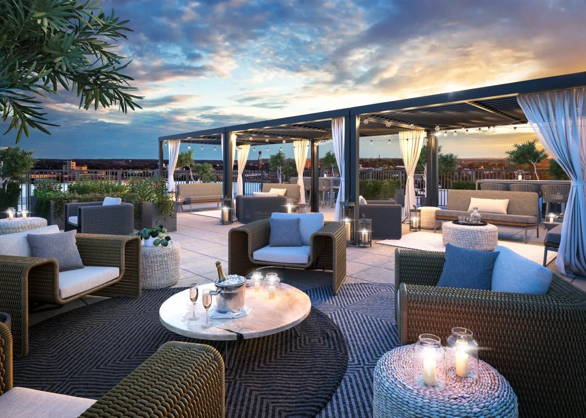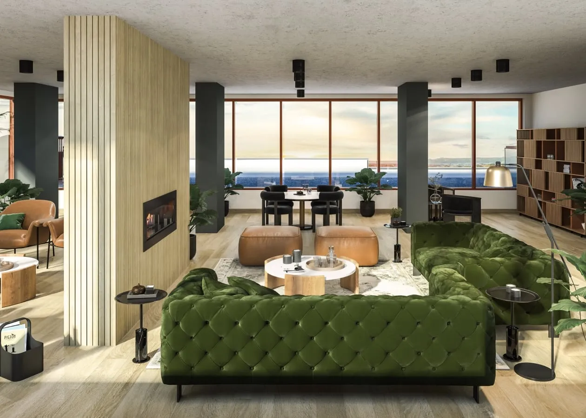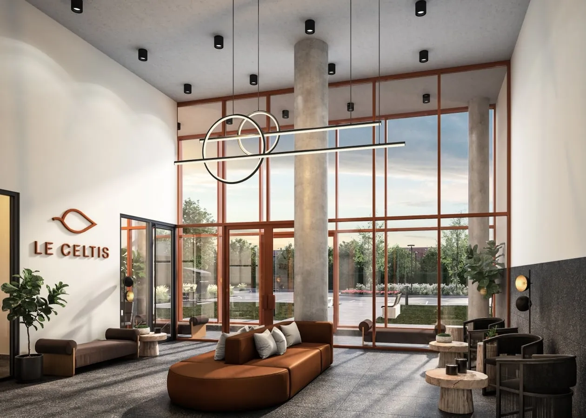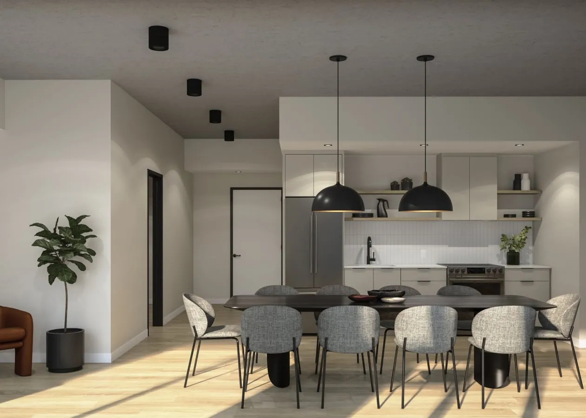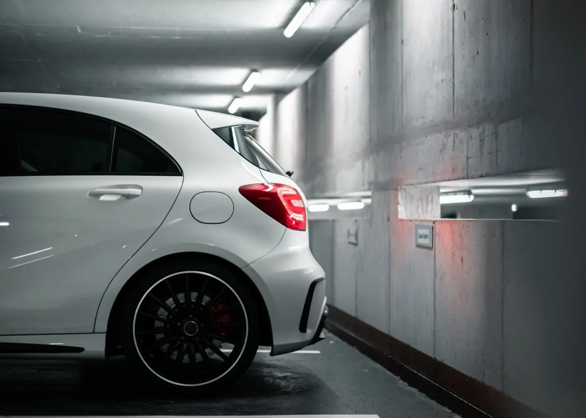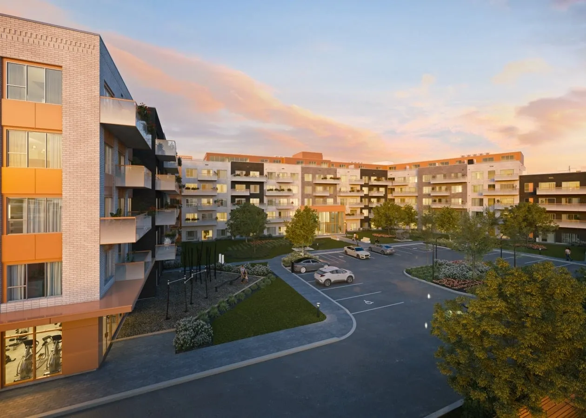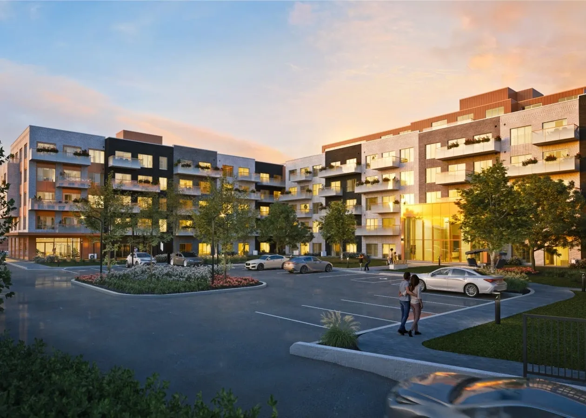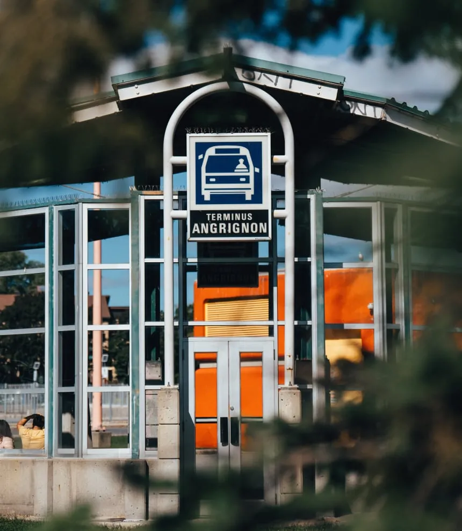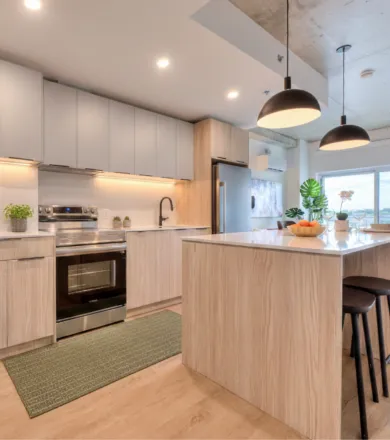STUDIO
Our thoughtfully designed studios offer everything you need, including an integrated kitchen, living room, dining area and open bedroom with room for a queen bed, as well as a separate bathroom. Studios range from 502 sq. ft. to 604 sq. ft.
WHAT'S INCLUDED?
- Private balcony
- Expansive windows
- 9 foot ceilings
- Full bathroom with tub
- Secure fob key for each unit and the main entrance
- Independent air conditioning system
- 5 appliances: refrigerator, stove, dishwasher, washer and dryer
- Hot water
1 BEDROOM
Our one-bedroom units—including some with a mezzanine—were designed to maximize the use of space. They offer a combined living room and dining room, a kitchen complete with an island, a bathroom, and a closed bedroom with a walk-in closet and room for a king bed. These units range from 608 sq. ft. to 1,163 sq. ft.
WHAT'S INCLUDED?
- Private balcony
- Expansive windows
- 9 foot ceilings
- Full bathroom with tub
- Walk-in closet
- Secure fob key for each unit and the main entrance
- Independent air conditioning system
- 5 appliances: refrigerator, stove, dishwasher, washer and dryer
- Hot water
2 BEDROOMS
Our beautiful two-bedroom units—including some with a mezzanine—were designed to promote a sense of wellbeing. They offer a combined living room and dining room, a kitchen complete with an island, a bathroom, a storage closet, a master bedroom with a walk-in closet and room for a king bed, and a second bedroom that can accommodate a queen bed. These units range from 884 sq. ft. to 1,409 sq. ft.
WHAT'S INCLUDED?
- Private balcony
- Expansive windows
- 9 foot ceilings
- Full bathroom with tub
- Walk-in closet
- Secure fob key for each unit and the main entrance
- Independent air conditioning system
- 5 appliances: refrigerator, stove, dishwasher, washer and dryer
- Hot water
3 BEDROOMS
Our three-bedroom units—including some with a mezzanine—are ideal for families. They offer a combined living room and dining room, a kitchen complete with an island, a full bathroom, a master bedroom with room for a king bed, a walk-in closet and ensuite bathroom, a second bedroom with room for a queen bed, and a third bedroom with room for a king bed. These units range from 1,144 sq. ft. to 1,463 sq. ft.
WHAT'S INCLUDED?
- Private balcony
- Expansive windows
- 9 foot ceilings
- Full bathroom with tub
- Walk-in closet
- Secure fob key for each unit and the main entrance
- Independent air conditioning system
- 5 appliances: refrigerator, stove, dishwasher, washer and dryer
- Hot water
